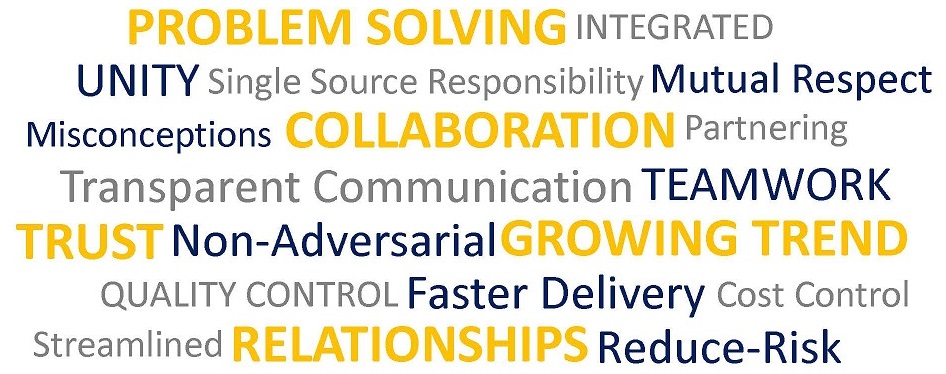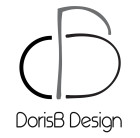
WHAT WE DO
We consider ourselves not just a design studio, but an overall creative studio, and we offer a variety of services that illustrate that.
Our SERVICES:
Interior design with empathy:
Project concepts, space planning & strategies, work-flow programming, furniture design, material selection, 3D production, and tender documents. Whether for commercial, retail, hospitality or residential, we cater to all your needs and requirements. Turning a vision or an idea into reality in the most seamless manner. Tailor-made services to cater your desires and wishes with a smart combination of design and functionality,
Commercial real estate upgrade:
During the acquisition phase, our team coordinate the technical audits for your future building, asses the standard related-risks, and establish the renovation budget for your property intended for your future commercialization. We aim for, improved productivity and increased profits, to strengthen company identity and branding, and to help create a balanced work environment for all employees.
Design & Build:
Design & Build is a project delivery system that includes planning, design and construction under one contract. It is the idea of partnering the right team, from the start, to help get a completed project successfully and provide the highest satisfaction to the client/owner.
Turn-key projects:
This is the embodiment of what we do: from intangible ideas all the way to handing you the key to your finished project and any stage in between. Timing, scheduling, planning, architecture, design, and coordination – our team will construct a completed facility that includes all items necessary for use and occupancy.
Project management:
Each project is managed by an accomplished staff from its beginning stages to the end-product. This includes project initiation, contracting, planning, executing, and closing.
FF&E solutions & procurement:
Our FF&E (Furniture, Fixtures & Equipment) services cover each phase of the supply chain from procurement through to delivery ensuring you get purpose-built furniture, fixtures and equipment.
Installation & after-sales:
This implementation process involves construction administration and site visits, as well as installation of all furnishings, art and accessories.
Our ADDITIONAL SERVICES
We know like no other how important it is to work on all aspects of a project, and we aim for a pleasant client relationship. We work with consultants to provide a full serviced package to our clients.
Branding and Identity Development:
A company’s brand is what makes the unique and helps them to stand out against competition. We will make sure your interior will exemplify, communicate and strengthen your brand by a tailor-made and unique design.
Signage & Wayfinding:
Understanding the overall design and flow of the building including where people are likely to enter and exit, and what destinations they will commonly aim for. Restrooms, exists, stairs, and elevators are key elements in any wayfinding signage plan. Even more important are the major and minor “decision points”, where people will make choices about where to go next.

Our DESIGN PROCESS
Professional interior designers have a design process tailored for every project they are working on that involves various stages of research, design, negotiation and planning.
Here, at DorisB Design, we emphasize transparency and constant communication with every client. This transparency begins with our well-defined interior design process. You can expect to experience the following steps when you sign off to work with us.

THE BRIEF: Understanding your goals
This process is essential for both parties involved: for one, it helps the designer extract the information needed for the task a hand and second, as a reference document detailing what work is the designer to undertake.
– It must be as detailed and project-specific as possible.
– It must outline the client’s requirements and aspirations, the budget and the time scale.
– It can reflect the design direction, often dictating the mood, tone, and general style of the project.
– It must state who will be using the space and what are the various needs/requirements.
– It must state how many people will be using the space.
– It must state what are the project goals.
THE RESEARCH: Investigation and exploring the goals and learning the company culture
Every type project requires its own custom made preparation prior to designing a concept.
Commercial projects (office, shops, bars, restaurants or hotels):
Research involves: Learning about the client’s brand inside and out, developing a clear understanding of the customer base and keeping up to date with the client’s market competition and who is the target market. What works in the existing space and what needs improvement?
Residential projects:
Research involves: Learning about the client’s way of living, how many family members will be living in the residence, age of the children, their hobbies, their lifestyle.
SPECIFICATION: Where budget tailors the project goals
An important part of the commercial and residential projects is the Specification. A budget is needed to be able to tailor the design accordingly in regards to:
– Material and finishes selections.
– FF&E selection, sourcing and procurement (known in the hospitality industry as an FF&E-Furniture, Fixtures & Equipment budget).
CREATIVE DESIGN: A productive and dynamic space is born through brainstorming, analysing and processing
Concept Design: Creating a space with a purpose.
– Sketches and/or mood boards.
– Look & Feel for the space.
Schematic Design: Building your design as unique as your brand.
– A site review of the existing and/or new space.
– An inventory of the existing FF&E (furniture, fixtures & equipment) to be reused.
– CAD drawings based on exiting conditions.
– Space planning.
– Develop a layout to be functional, safe and accessible by examining the end users, as well as local building codes, traffic flow, and requested adjacency or relationships.
– Primary material and FF&E (furniture, fixtures & equipment) selections.
Design Development: Transforming your vision into a unique design plan.
– Sign-off Schematic Design documents.
– Development of the Schematic Design into more detailed drawings, material and FF&E selections.
– CAD drawings: plans, sections and elevations that will be used by the construction contractor or fit-out company.
– Quotation requests for material and FF&E selections.
– Excellent relationships with manufacturers and distributors to find the best solutions for the project.
– Any changes made during the project will also have an impact on budget and could impact on the proposed completion date.
Contract Documents: Using our experience to formulate a package for pricing and construction.
– For commercial projects, building regulations approval will be needed and an application made, which will involve either a building regulations consultant or a council representative examining the technical drawings to ensure they satisfy health, safety and efficiency requirements.
– Larger projects or a change of use will require actual planning permission from the local planning authority.
– Most projects, depending on their size and scale will require us to work with several different specialists, from electricians and lighting consultants, to mechanical and engineering consultants, environmental consultants and a whole variety of contractors.
– A complete set of interior design construction drawings (ready for permits, pricing, and construction): floor plans/basic lighting plans, basic electrical plans, elevations, details/sections, and finish specifications.
– A review meeting with client for final sign-off on plans and preparation of all materials required so the client can apply for a building permit.
Tender and project management: Ensuring the quality of the built space matches that of the designed space.
– Established relationships with a variety of general contractors who can participate in the project tender.
– Ability to match the best suitable general contractor for every project depending on the project goals, offering the client the best combination of quality v/s pricing and scheduling.
– Mediator role between the client and the general contractor and if needed offer solutions when required.
– Construction kick-off meeting.
– Communication between client and general contractor.
– Review of shop drawings and submittals.
– Site visits to review deficiencies and inspect completed work.
– Documentation as needed to monitor changes and provide directions to the general contractor.
– Review progress invoices submitted by the general contractor.
COMPLETION: Where the vision becomes reality
Extensive expertise in turn-key projects.
– Finishing touches always are always required to elevate the design to its full potential and additional styling, particularly in residential projects, is common as the build commences and the project begins to unfold.
– Final inspection of the built project.
OPTIONAL SERVICES: Customize your package.
Every project is different, so we offer a variety of services to tailor your needs.
– As-built drawings that reflect the finished project including any changes.
– Photo realistic renderings ensure you the visual wow-factor you need to present your project and gain the support of investors and stakeholders.
